Click to download Facility Information
- Overview
- Dining Room
- Ball Room
- Lounge-Kitchen-Bar
- Handicap Access
- Furnishings
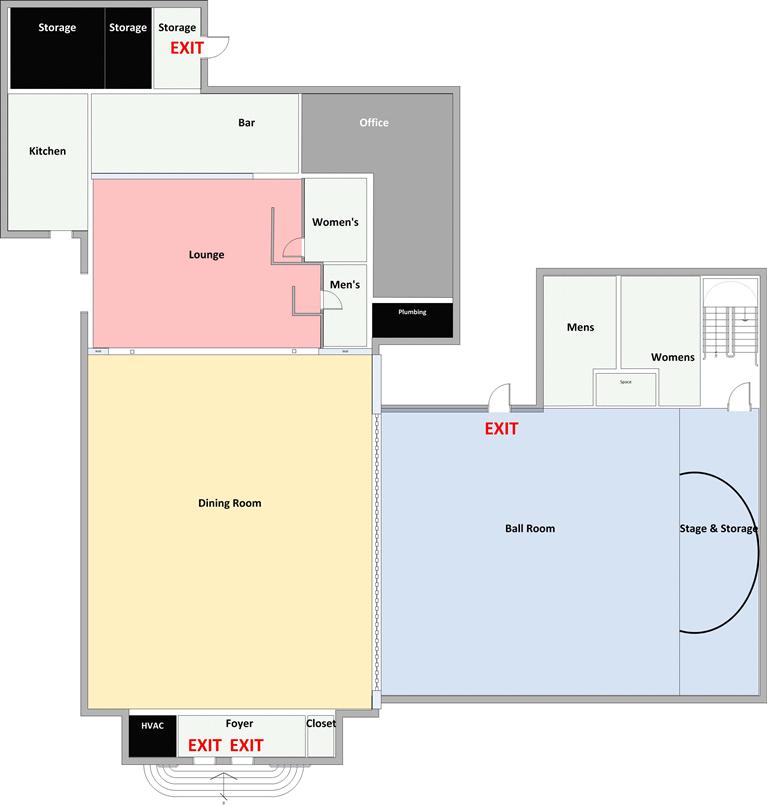
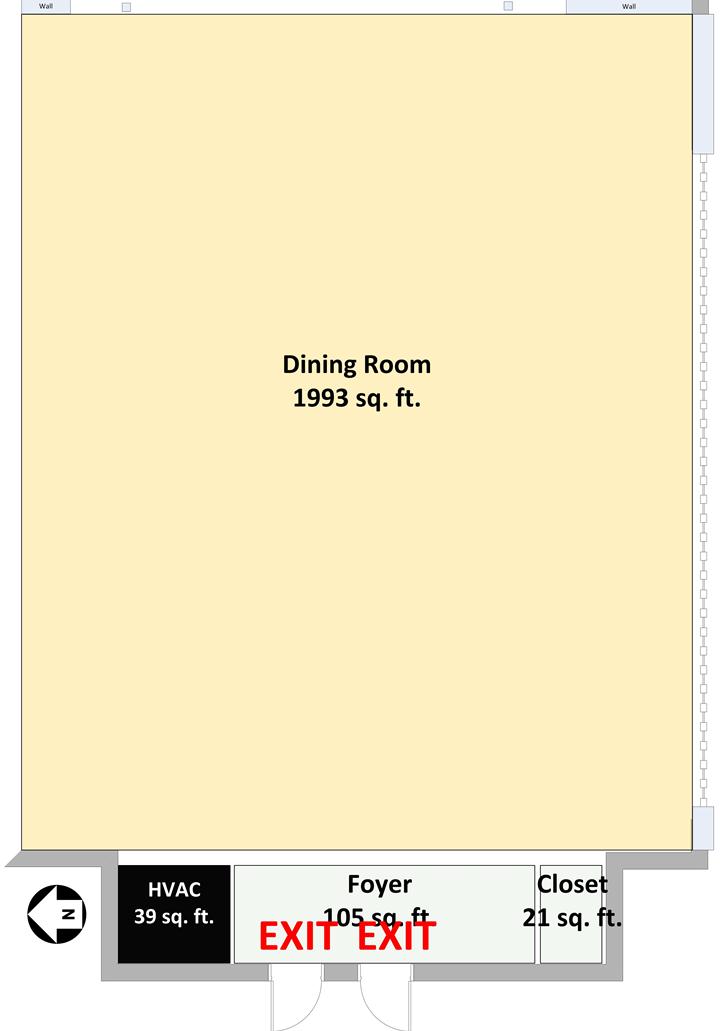
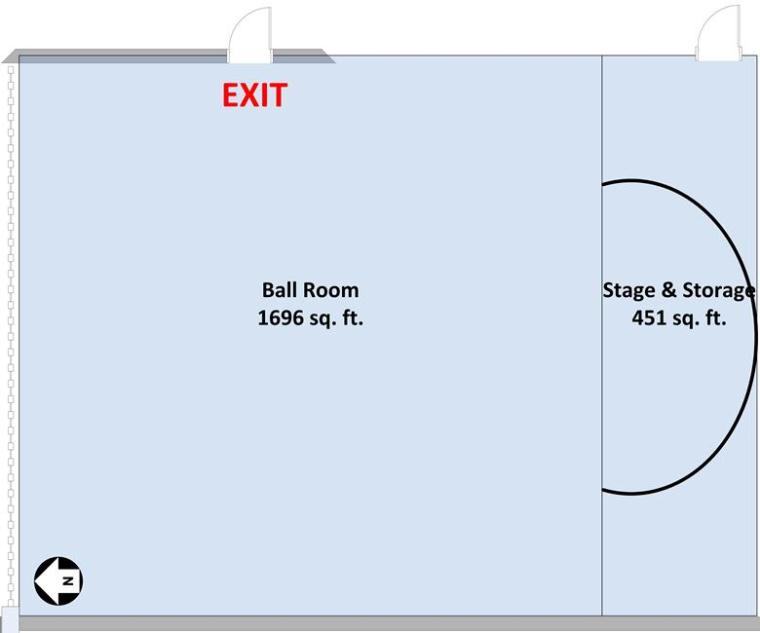
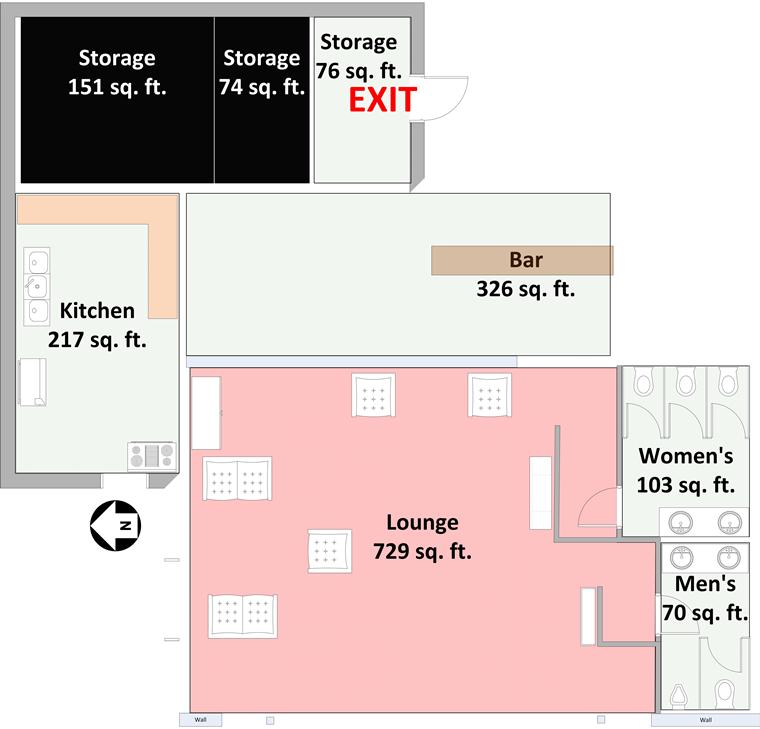
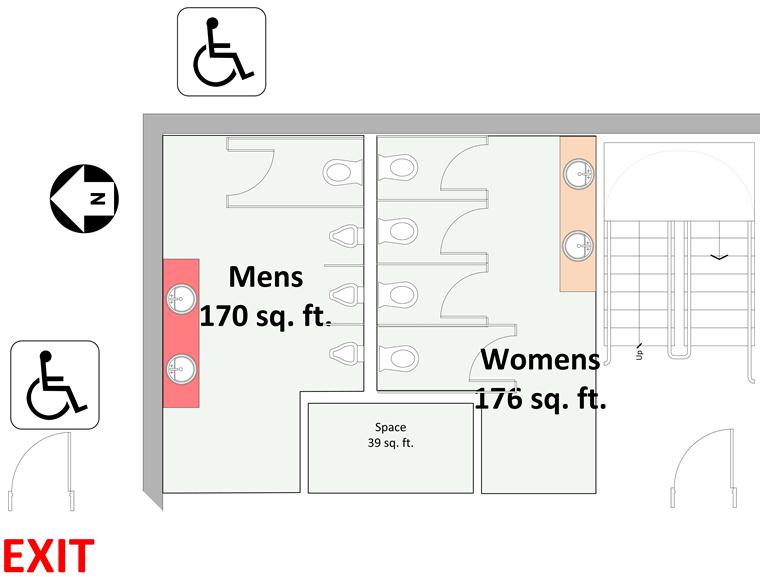
Total capacity is 224 persons
The building is divided by a partition wall
120 person capacity on the Dining Room side of the partition wall
104 person capacity on the Ball Room side of the partition wall
Available Furniture:
Tables:
15 each 60 in. plastic round tables
8 each 48 in. plastic round tables
2 each 96 in. x 30 in. plastic rectangular tables
10 each 72 in. x 30 in. plastic rectangular tables
Chairs:
176 each plastic folding chairs
Stackable metal chairs with cushioned seat & back
3 each lounge chairs
2 each sofas
Appliances:
One ice machine (300 lbs/day)
One commercial refrigerator
One commercial range with oven
Restrooms are located adjacent to the Lounge and Ball Room.
Maximum capacity is 224